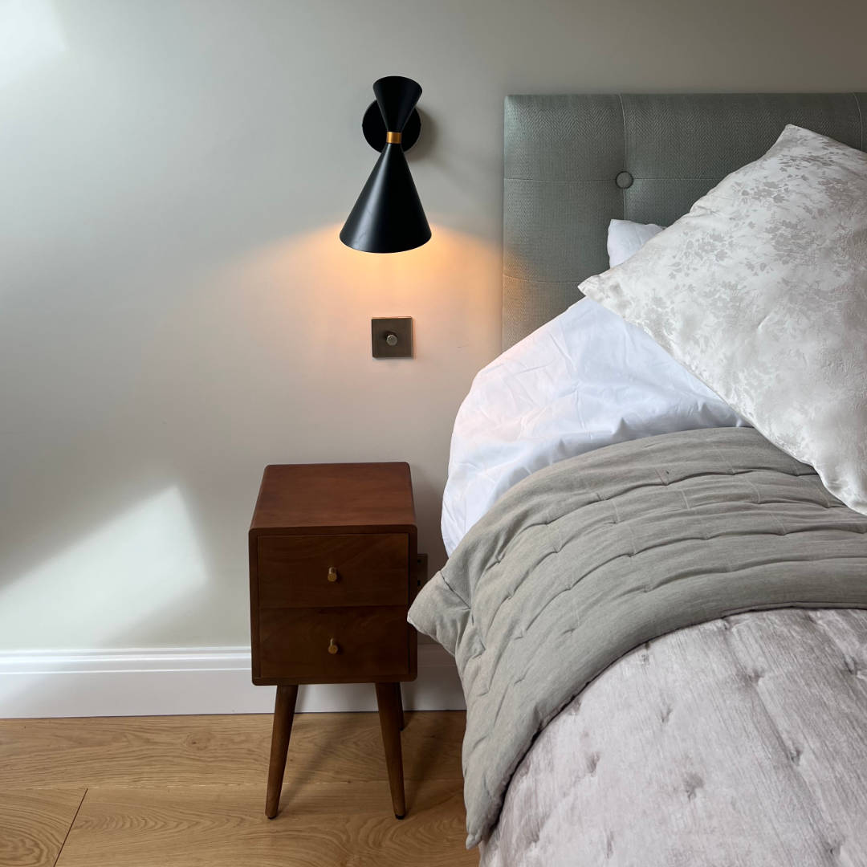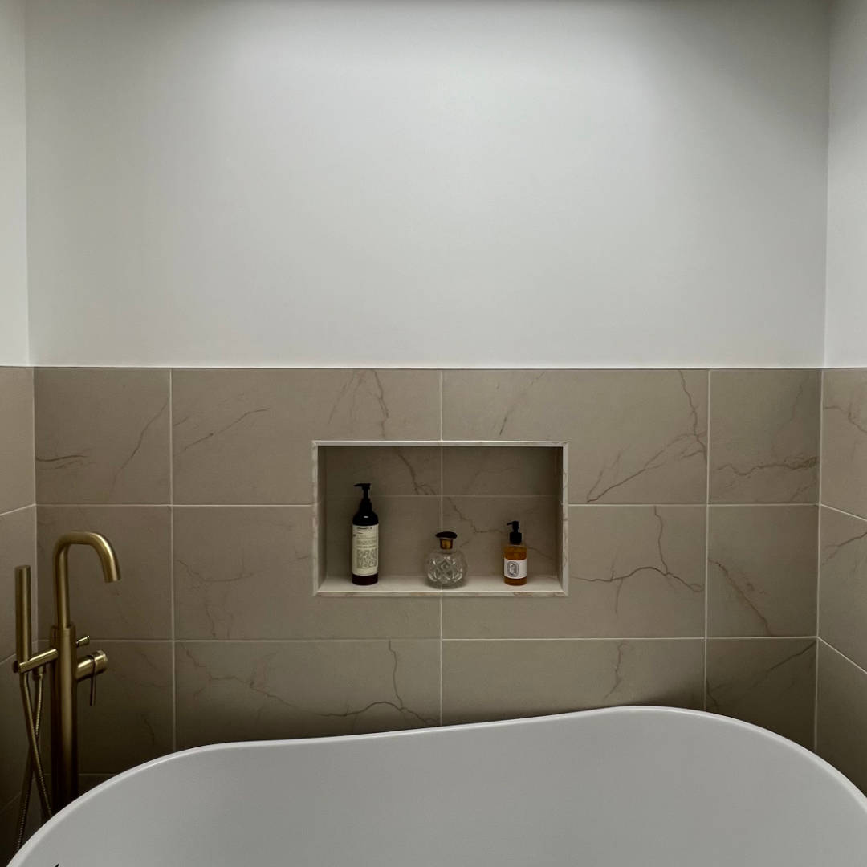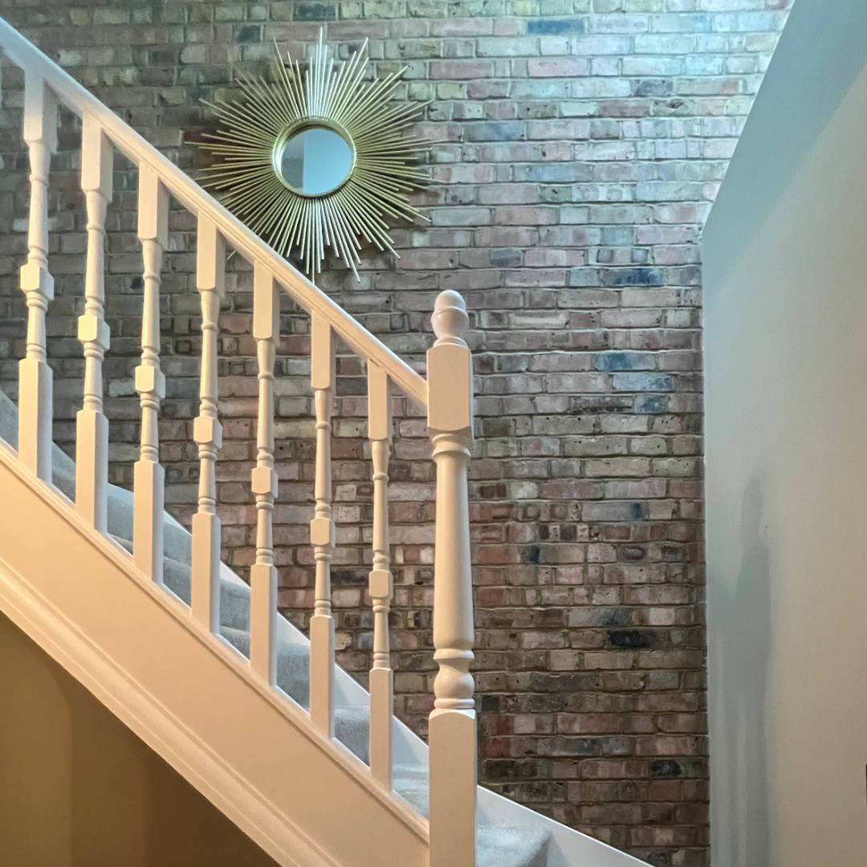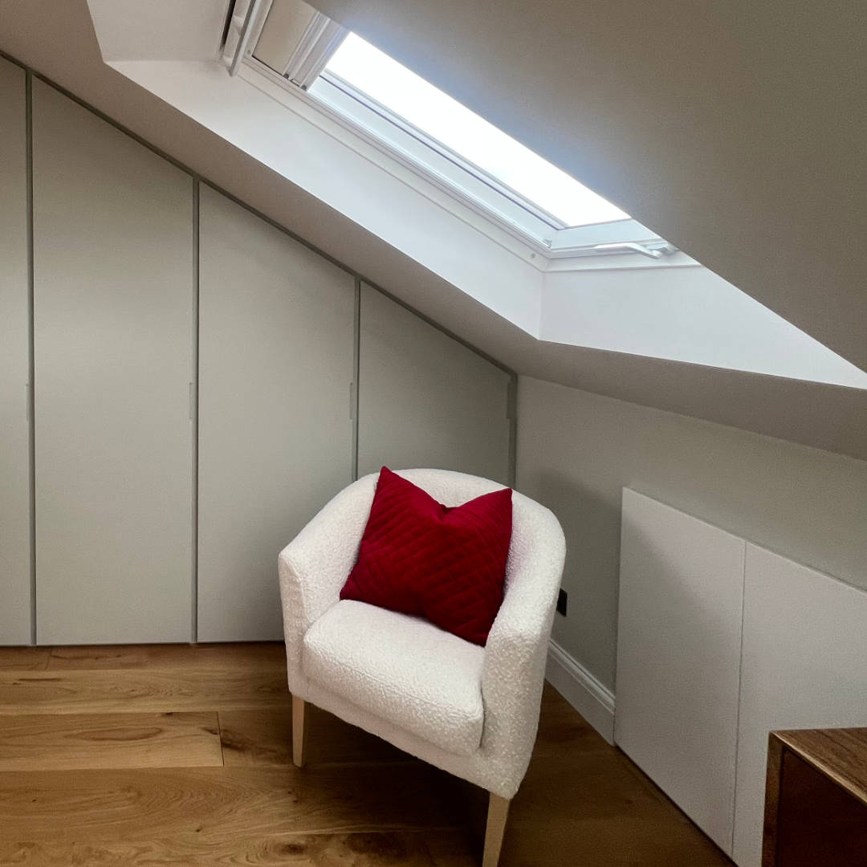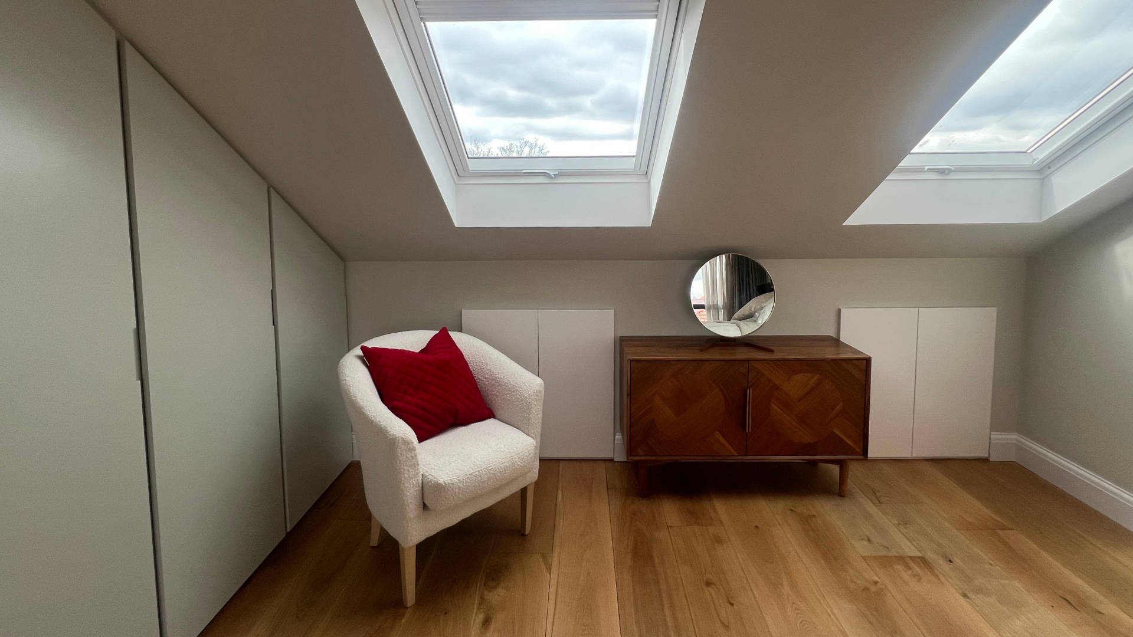Herne Hill Road, Herne Hill
A Bright, Spacious Loft Conversion with Floor-to-Ceiling Windows and En-Suite.
This recent loft conversion project in Herne Hill, South-East London, transformed a cramped, unused attic into a modern, airy living space, perfectly tailored to our clients’ needs. The design focused on maximizing light, space, and functionality.
The standout feature is the installation of stunning floor-to-ceiling windows, which flood the room with natural light and offer breathtaking views of the London skyline. This design choice not only enhances the sense of openness but also allows the room to feel connected to the outdoors, blurring the lines between interior and the exterior.
Thoughtful Details
In addition to the expansive windows, we incorporated a luxurious en-suite bathroom into the design, along with bespoke built-in wardrobes. This sleek, contemporary space provides privacy and convenience, making the loft feel like its own self-contained retreat.
The en-suite features high-end finishes and thoughtful details, combining elegance with practicality. The use of porcelain tiles, contemporary fixtures, and clever storage solutions ensures that the bathroom is both stylish and functional, offering a spa-like experience in the comfort of home.
Emphasizing Light & Space
At the heart of the design, we emphasized light and space. The high ceilings and front vaulted section accommodate Velux roof windows and taller floor-to-ceiling windows, ensuring the space remains bright throughout the day.
The layout was carefully considered to provide a flow between the living area and the en-suite. With every detail meticulously planned, this loft conversion is a perfect example of how good design can turn an underutilized space into a luxurious and functional part of the home.
