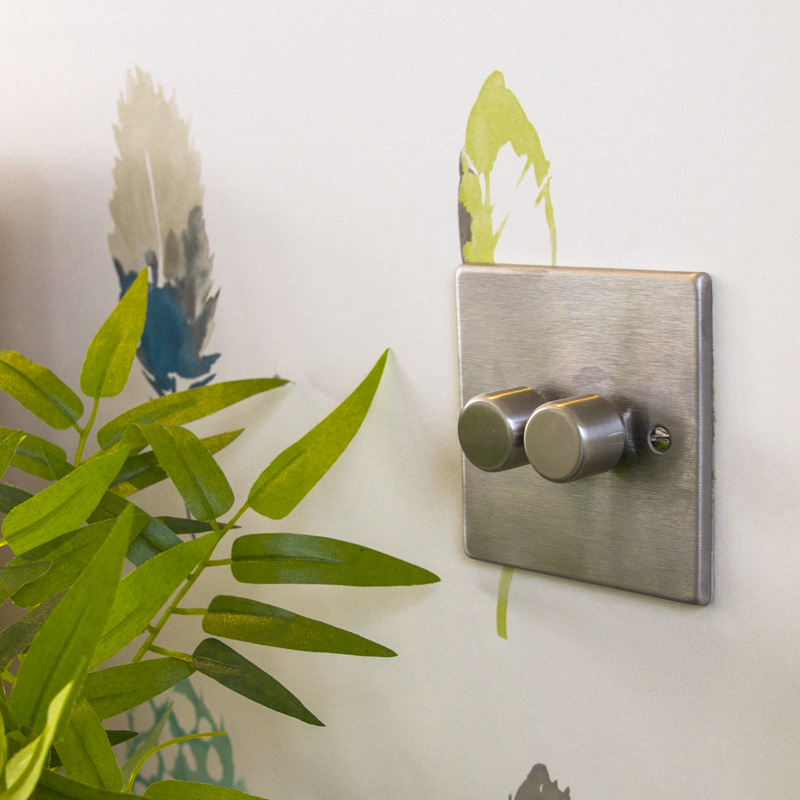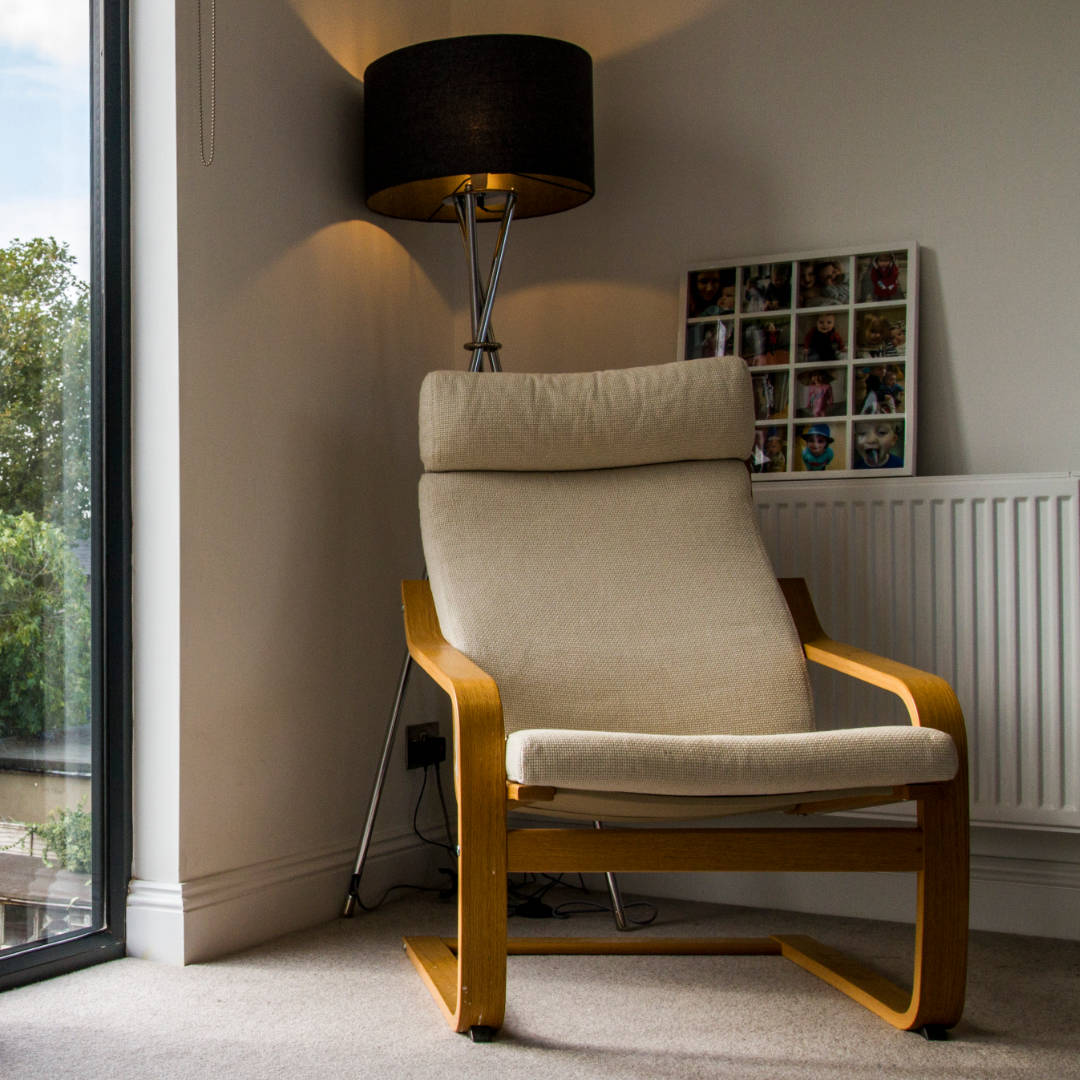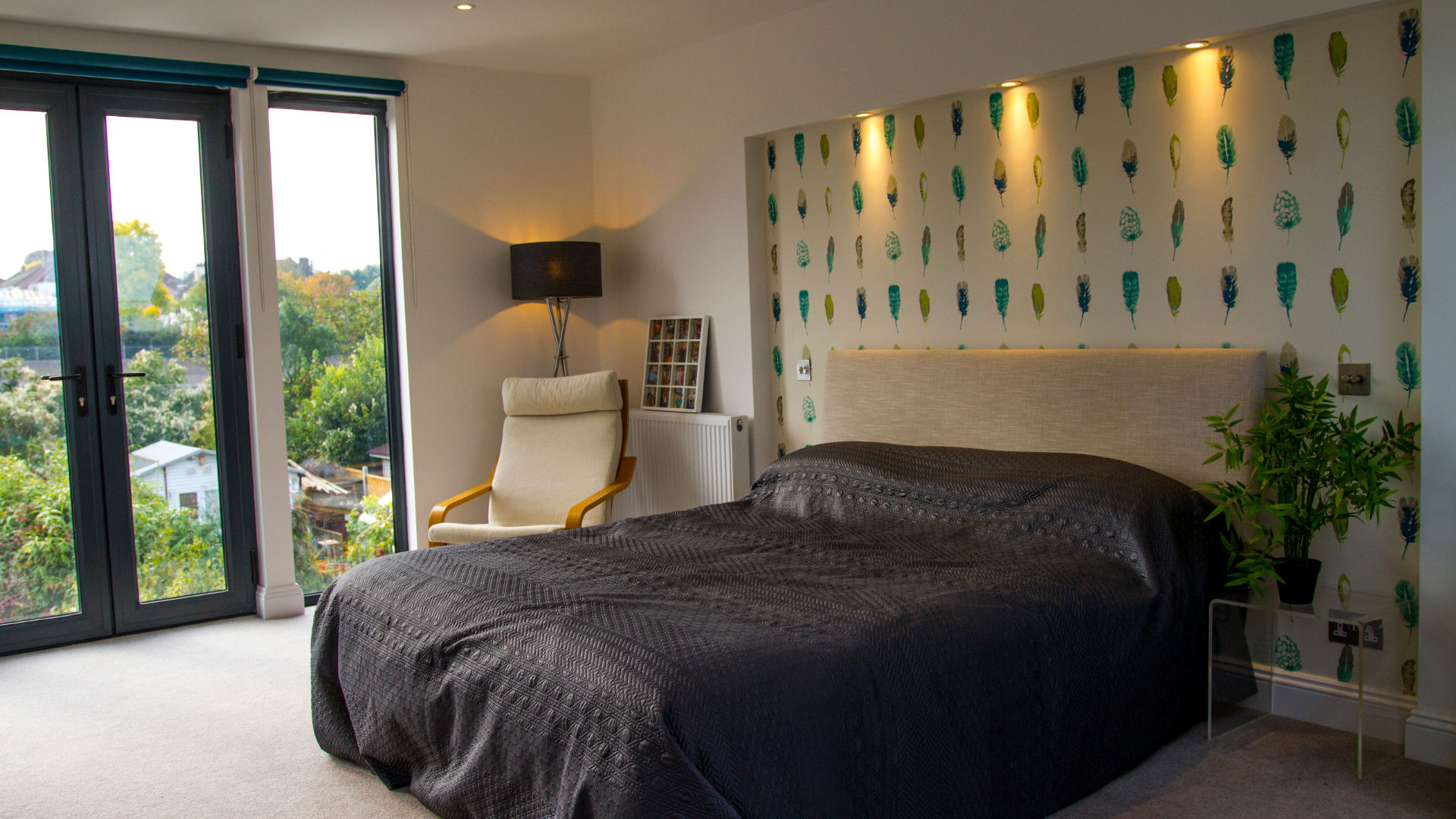Eltham Park Gardens, Eltham
Hip-to-gable loft conversion in Eltham Park Gardens, South-East London.
This hip-to-gable loft conversion in Eltham Park Gardens is a shining example of thoughtful design and enduring craftsmanship — still going strong ten years after completion. This project remains a favourite in our portfolio, showcasing the long-term quality and value of our work.
Clever Design Choices
We constructed a traditional London stock brick gable to replace the existing hipped roof, forming the foundation of a classic hip-to-gable conversion. While it follows a standard layout, we maximised every inch of available space through clever design choices and a sharp eye for detail.
A striking set of French doors, flanked by two floor-to-ceiling windows, floods the new master suite with natural light and provides a sense of openness and connection to the outdoors. Inside, we included a stylish en-suite bathroom and built-in wardrobes to combine comfort with convenience.
Function & Form
Additionally, we took advantage of the extra wall depth created by the gable to design a recessed bed niche—complete with integrated downlights that add a warm, ambient touch to the room.
This loft conversion continues to deliver on both function and form, proving that even standard layouts can feel anything but ordinary when executed with care and creativity.










