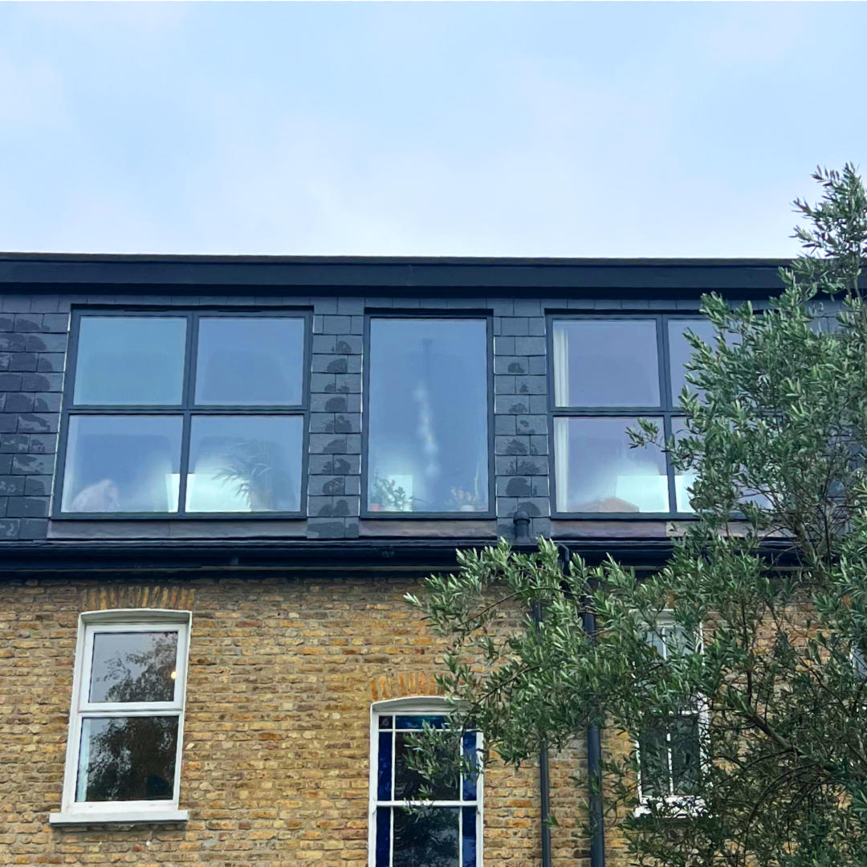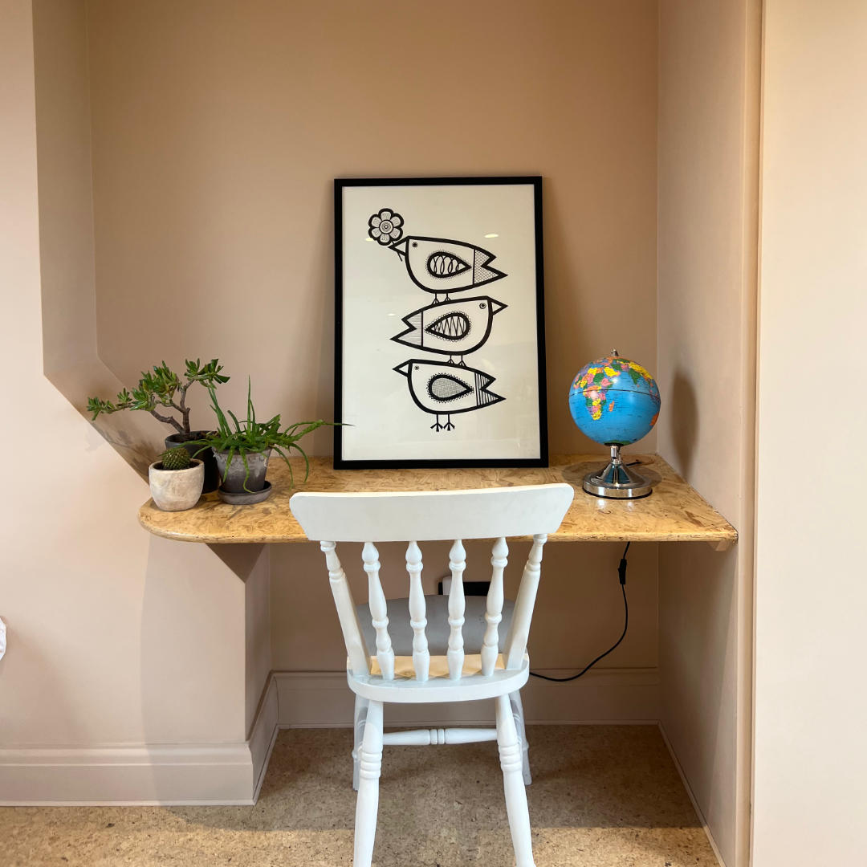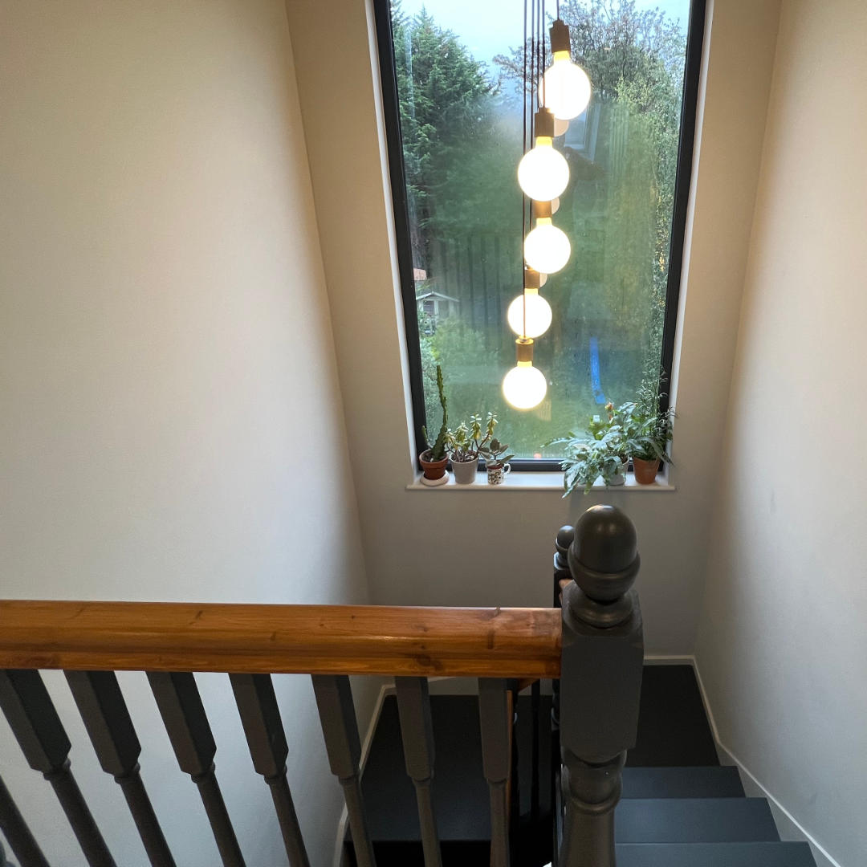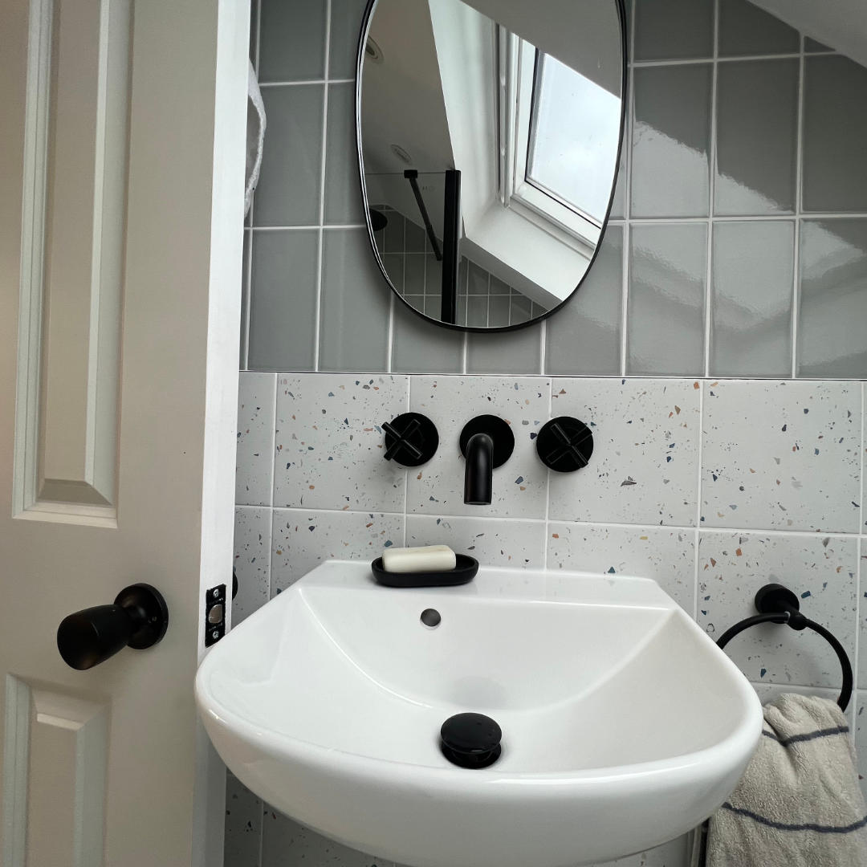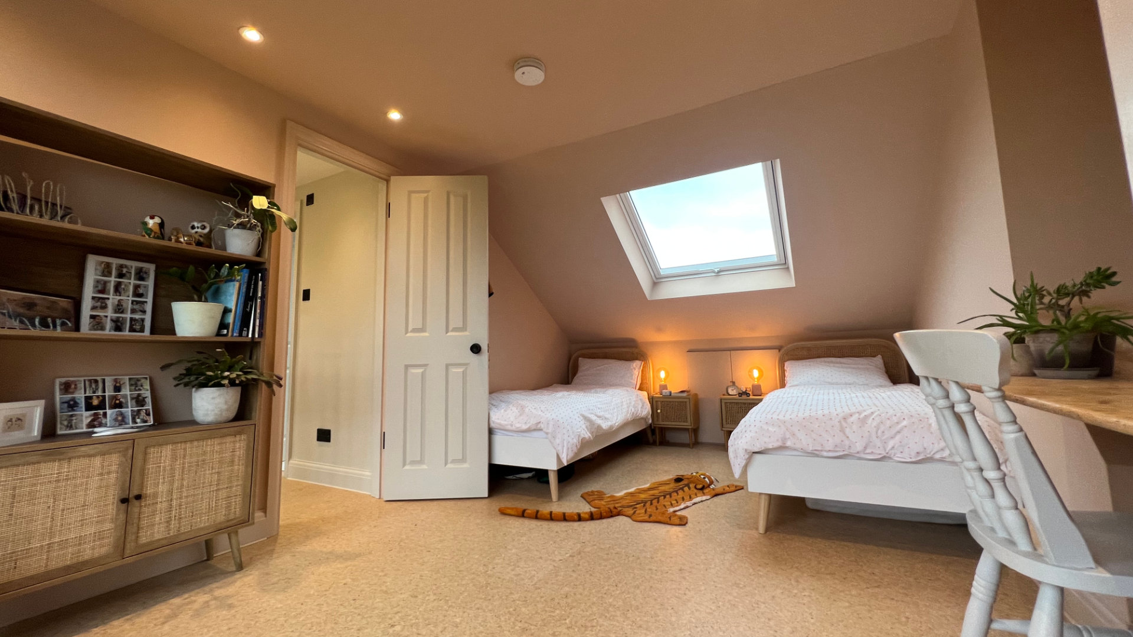Minard Road, Catford
Two-Bedroom Box Dormer Loft Conversion in Catford, South London.
We recently completed a stunning box dormer loft conversion designed to meet the needs of a growing family in Catford, South London. This transformation added two spacious bedrooms and a sleek shower room to the home, all flooded with natural light thanks to expansive floor-to-ceiling windows.
A Unique Layout
A key design challenge was the unusually wide footprint of the property, with a centrally located staircase that naturally divided the loft space into two zones. We embraced this unique layout by creating a well-balanced, functional design that flows seamlessly between the new rooms.
The generous stairwell was a standout feature, where we maximised the window aperture to invite even more daylight into the heart of the home.
Tailored for Family Living
Externally, we used natural slate cladding to complement the home’s original Victorian aesthetic, subtly blending tradition with modernity. This was balanced with contemporary touches, including striking anthracite grey aluminium floor-to-ceiling windows to the rear. Combined with front-facing Velux roof windows, the loft enjoys excellent natural light from both sides of the property, ensuring bright, airy spaces throughout the day.
The result is a bright, contemporary space tailored for family living, blending practicality with architectural elegance and thoughtful design.
