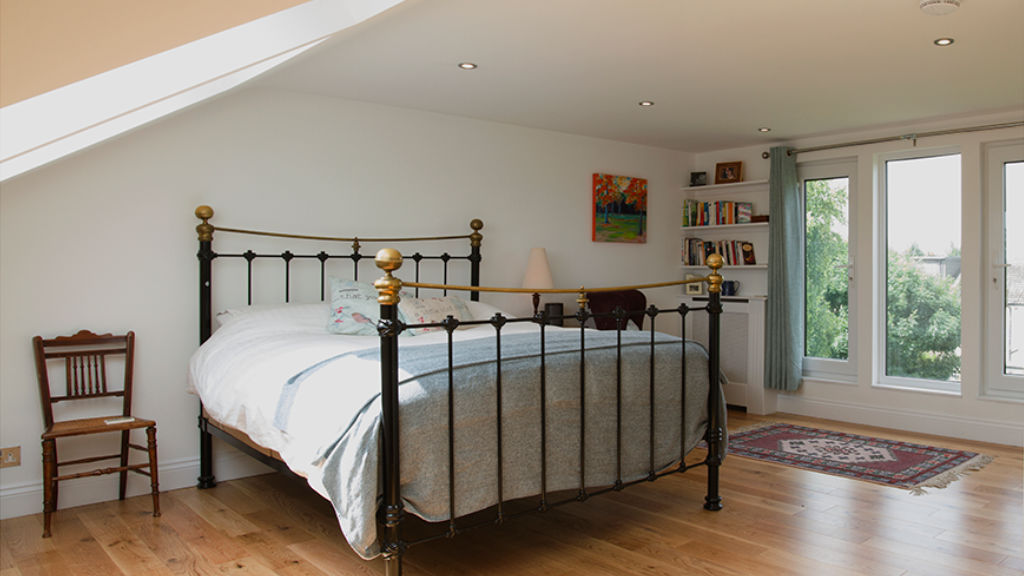Minard Road, Catford
Classic Master Bedroom Loft Conversion on a Corbett House
Built on a characterful Corbett house, this loft conversion blends timeless architecture with modern functionality. We created a classic master bedroom with en-suite, designed to feel light, spacious, and serene.
Small Touches, Big Difference
Two Velux windows in the main bedroom flood the space with natural light, while a third, positioned over the new stairwell, channels daylight into the centre of the home — a small touch that makes a big difference.
Functional Design, Elevated
Corbett houses, known for their generous proportions and solid Edwardian construction, offer the perfect foundation for a well-balanced loft. This project is a great example of how a straightforward, functional design can elevate the standard master bedroom into something truly special, without over-complicating the build.
Explore Loft
Click and drag the image to explore a 360-degree view of this loft conversion project in South London.









